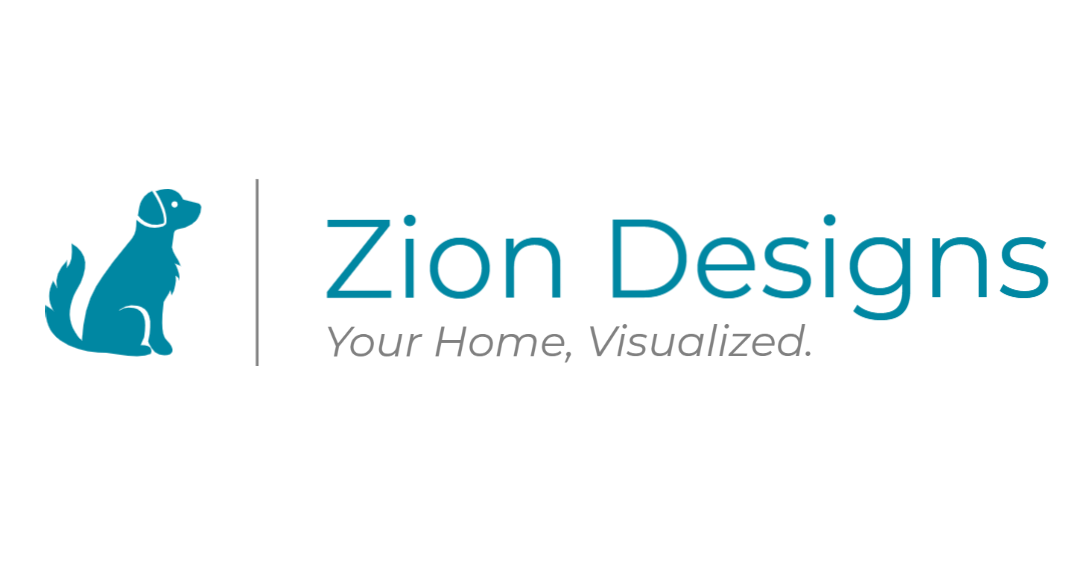Years of experience at your fingertips.

Zion Designs, LLC. - “A decade in the making.”
What started as a convenient way to plan a redecoration without moving a single piece of furniture has blossomed into expertise across two dozen software platforms, an engineering degree, experience across multiple industries, a specialization in ArchViz, and a love for unique design. We bring this experience to the everyday homeowner in the hopes that, together, we can make your space the vision you’ve been dreaming of.

FAQs
What is “Architectural Visualization” (ArchViz)?
Architectural visualization is the process of creating computer-generated images, animations, and interactive models of architectural designs. It is a way to showcase the design of a building or a space before it is built, allowing people to see what the finished project will look like and how it will function. These designs can include different lighting conditions to give a better understanding of how the building will look in different situations, and at many different stages of a project’s development, from the conceptual design phase to the construction phase. Additionally, archviz can show how a home renovation would look in different styles and designs, helping clients to decide which one is the best for them.
In short, an architectural visualization is a powerful tool that allows architects, designers, and builders to present their ideas in a way that is easy for others to understand and visualize. It helps to improve communication, speed up the design process, and reduce the risk of errors, saving time and money.
“Why should a homeowner hire an architectural visualization studio instead of an architect?”?
Cost: Our architectural visualization studio can offer more cost-effective services than an architect, as our focus is primarily on creating visualizations of the design rather than on the full design and construction process.
Speed: Our architectural visualization studio can provide visualizations of your design faster than a a traditional architect, as we only have to focus on creating your preliminary design without worrying about the more time-consuming technical aspects of the design and construction process.
Communication: An architectural visualization studio can provide visualizations that are easier for the homeowner to understand and visualize, which can improve communication and reduce the risk of misunderstandings.
More design options: An architectural visualization studio can provide a wide range of design options, styles and materials, which can help the homeowner to make a more informed decision about the final design.
Flexibility: An architectural visualization studio can be more flexible and adaptable to the homeowner's needs and preferences, as they only have to focus on creating visualizations.
Specialization: An architectural visualization studio is a specialist in creating visualizations, and have the necessary tools and expertise to create high-quality and accurate visualizations, which can be beneficial for homeowners who want to see a realistic representation of their renovation project.
Ease: Homeowners don't need to have architectural knowledge to hire an architectural visualization studio
Permits: Architectural visualization can make it easier for homeowners and general contractors to obtain building permits from local authorities, expediting lengthy waiting periods.
“When should a homeowner hire an architectural firm instead of an architectural visualization studio?”
If your project requires intensive, technical design or signed and stamped drawings, we recommend hiring an architect for your project. If you want a preliminary concept created before speaking with an architect we’d be more than happy to assist. With our experience in the Architectural/Engineering/Construction (AEC) industry, we are more than happy to work with third-party firms.
Book a Consultation
Ready to get started? So are we.
Click the link below to bring your vision to life.
